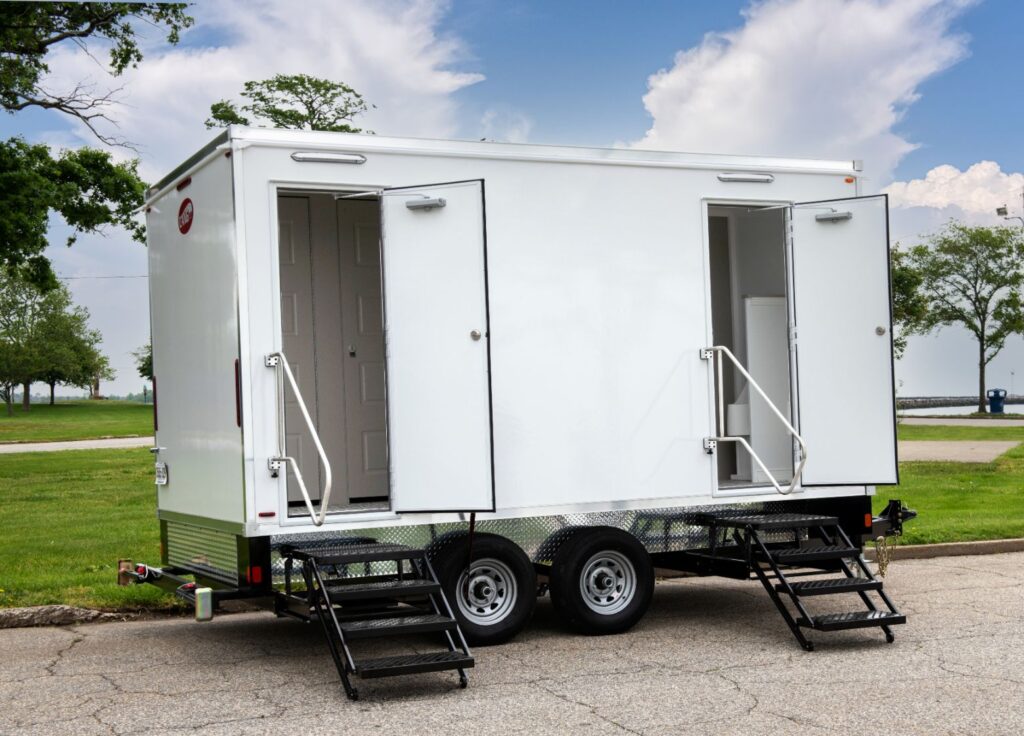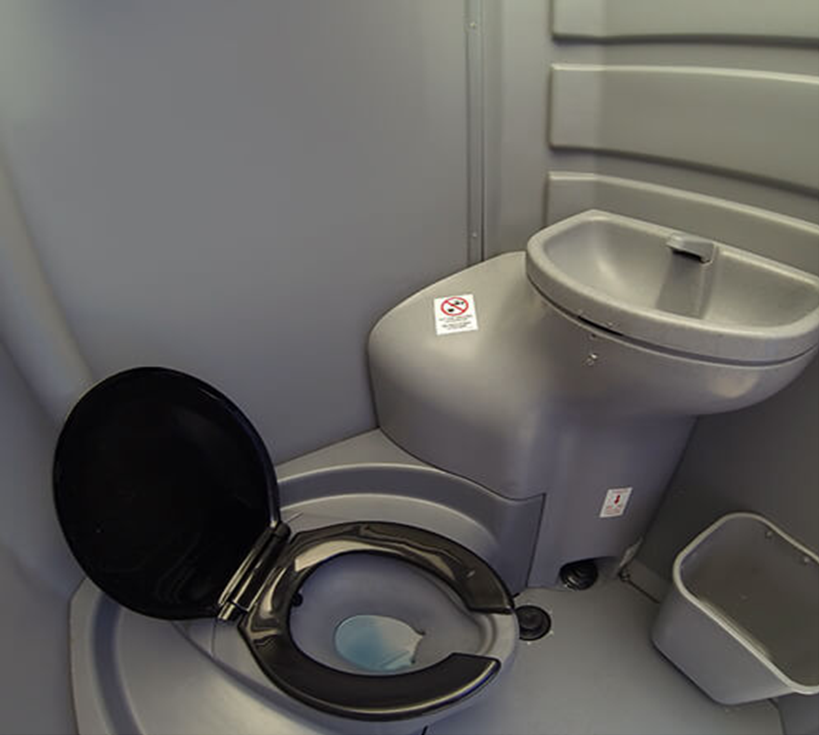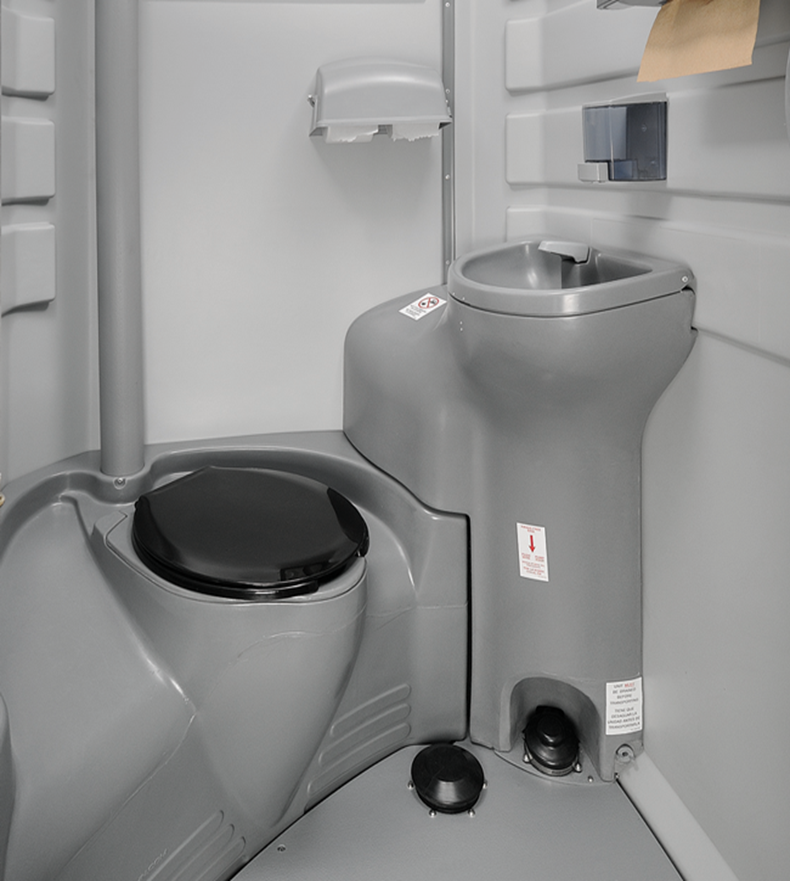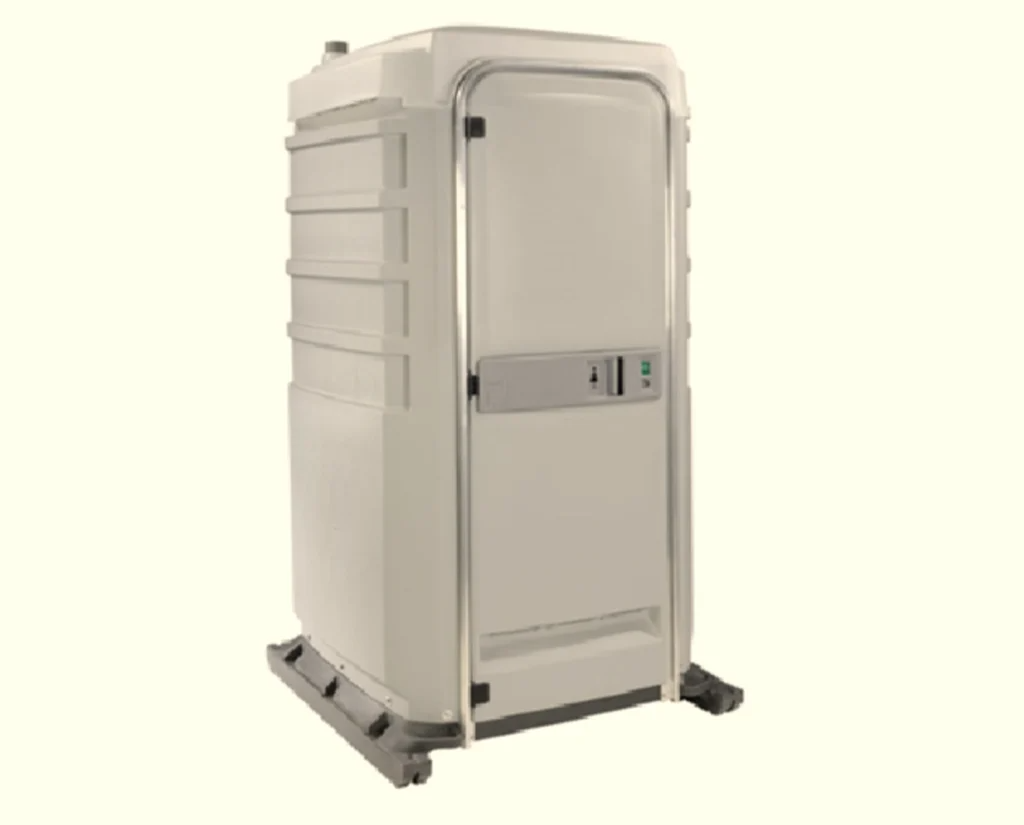Blog
Porta Potty Layout Plans for Different Event Types
Remember when outdoor events meant hoping you could “hold it” until you got home? Those days are long gone. Today’s portable restroom planning has evolved into a sophisticated science that can make or break your event’s success. Let’s dive into how smart porta potty placement has transformed from an afterthought into a crucial event planning element.
The Evolution: From Military Origins to Modern Convenience
Portable toilets started as military necessities during World War II, designed purely for function over comfort. The 1960s brought the first commercial units to construction sites, but it wasn’t until the 1980s that event planners began recognizing their importance for public gatherings.
The real game-changer came in the 1990s when Woodstock ’94 organizers strategically placed restroom clusters throughout the venue, reducing wait times and improving crowd flow. This marked the beginning of strategic restroom planning rather than random placement.
Today’s approach combines crowd psychology, traffic flow analysis, and accessibility requirements to create layouts that attendees barely notice – which is exactly the point.


Wedding Venues: Elegance Meets Practicality
The Golden Ratio: One unit per 75 guests for events under 4 hours, increasing to one per 50 guests for longer celebrations.
Wedding layouts require finesse. Position luxury units near cocktail areas but far enough to maintain ambiance. Create discrete pathways using landscaping or decorative screens. For outdoor ceremonies, place units upwind and at least 100 feet from dining areas.
Pro tip: Always include one ADA-compliant unit, even for smaller weddings. It’s not just about compliance – it’s about ensuring every guest feels welcomed.
Festival Grounds: Managing the Masses
Large festivals present unique challenges. The 2019 Coachella used a hub-and-spoke model with major restroom complexes at strategic points, connected by clearly marked pathways. This approach reduced bottlenecks that plagued earlier years.
Key considerations for festivals:
- Place units every 300-400 feet along main pathways
- Create restroom “villages” with 8-12 units plus handwashing stations
- Position luxury trailers near VIP areas
- Install additional units near food vendors and stages
The 15-minute rule: No attendee should walk more than 15 minutes to reach facilities, even during peak crowds.
Corporate Events: Professional Standards
Corporate gatherings demand a different approach. Place units away from networking areas but ensure easy access from main venues. For multi-day conferences, consider luxury trailer placement near registration areas where first impressions matter most.
Executive insight: Tech companies like Google and Facebook have revolutionized corporate event layouts by integrating restroom placement into overall venue design, treating them as essential infrastructure rather than necessary evils.



Construction Sites: Safety First
Construction site layouts focus on safety and efficiency. Place units upwind from work areas, away from heavy machinery paths, and on level ground. The Occupational Safety and Health Administration (OSHA) requires one unit per 20 workers, but smart contractors often exceed this for productivity benefits.
Modern innovation: Some construction companies now use GPS tracking to optimize unit placement based on worker movement patterns, reducing downtime and improving job site efficiency.
Sporting Events: Crowd Flow Mastery
Sports venues require careful consideration of crowd surge patterns. Place units at stadium entrances, concession areas, and along main concourses. The key is predicting where crowds will naturally gather and ensuring adequate facilities without creating additional bottlenecks.
Real-world example: The 2018 Super Bowl in Minneapolis used predictive analytics to determine optimal restroom placement, reducing wait times by 40% compared to previous years.
The Science Behind Smart Placement
Modern porta potty layout considers wind patterns, sun exposure, and natural foot traffic. Heat mapping technology now helps planners visualize crowd movement, while mobile apps track real-time usage to optimize future events.
Accessibility standards have also evolved. The Americans with Disabilities Act requires at least 5% of units to be ADA-compliant, but best practices suggest 10-15% for optimal accessibility.
Ready to Perfect Your Event Layout?
Don’t let poor restroom planning flush your event’s success down the drain. Our experienced team uses proven layout strategies and cutting-edge planning tools to ensure your guests’ comfort and your event’s smooth operation.
Contact us today for a customized porta potty layout plan that matches your event type, expected attendance, and venue specifications. We’ll handle the logistics so you can focus on creating memorable experiences. Call now or request your free consultation – because every great event deserves great planning!
